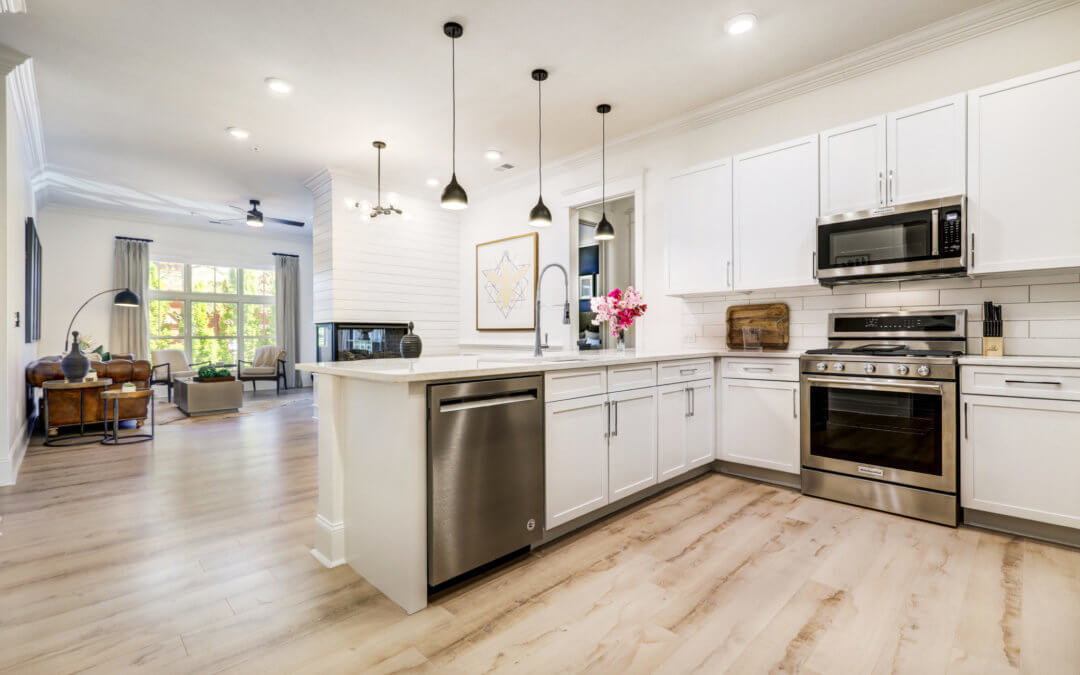Living “large” in the heart of Atlanta can mean a number of things – all of equal importance when weighing the odds of your next home. The walkability and convenience of living amongst the liveliest hotspots is ideal, the proximity to Piedmont Park is a must, and having enough physical space to accommodate your favorite furnishings all create the perfect scenario to live your best life in the home of your dreams.
As you begin envisioning your new life in the heart of the city, topics can raise concern that are not always accompanied by reassuring answers in a viable dwelling space. Will this urban home be in close proximity to your favorite green space to let the furry friends run free and have their breath of fresh air? Will the closet space be just as accommodating as your current walk-in closet with custom built-ins in your current suburban home? Will your king-sized bed allow space for your home-office desk that you just squeezed into your current room? All of these questions arise when it comes to purchasing a home in the heart of any city, however, Harper on Piedmont defies the norm when it comes to intown living.
Harper’s large, thoughtfully-designed floor plans are ideal for the buyer who wants the convenience of Midtown living, the amenities of a luxury condominium, with the space and comfort to make it a home. Harper on Piedmont’s 2 bedroom residences are in the top 10% of the largest intown Atlanta condominiums, and, on average, are 18.5% larger than the 2 bedroom listings in the past year. The cherry on top is the fact that Harper homes sit at a lower price point than any of the new construction condominium projects currently under construction* (not to mention, move-in ready)!
Take a look at one of our most popular 2 bedroom floor plans below and check out our other residences tab to find your next home at Harper on Piedmont.
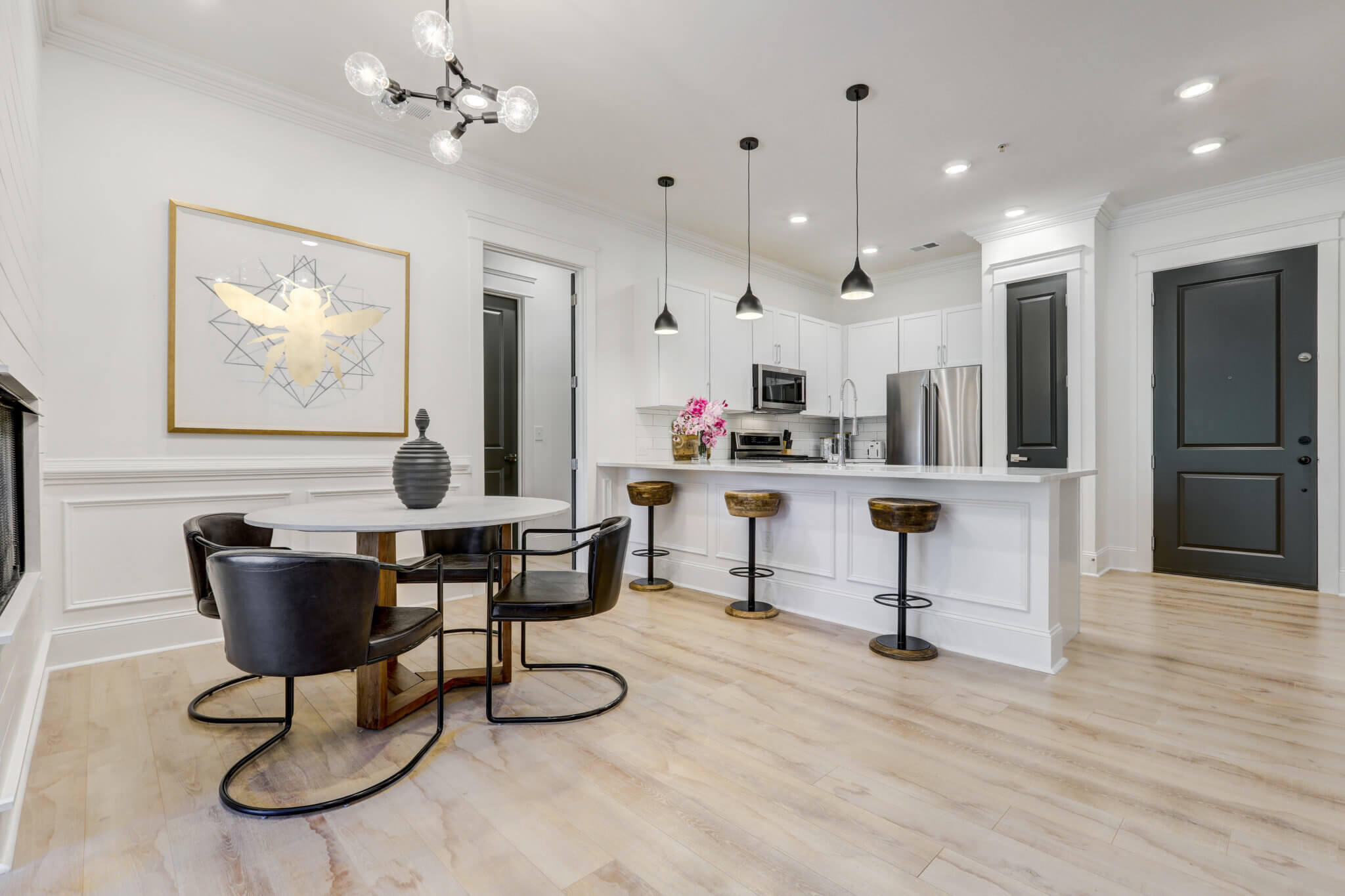
At 1,589 Square Feet, the larger 2 bedroom-plus-den, 2.5 bathroom residence has enough room for you to live, play, and entertain comfortably. Beautifully designed with ample storage, the kitchen flows seamlessly into the dining area and great room.
The shiplap half-wall (shown below) and built-in triple-sided fireplace provides separation, without sacrificing the open-concept feel of the home. The light-filled great room leads out to the large covered balcony, where you can lounge, glass of wine or coffee in-hand.
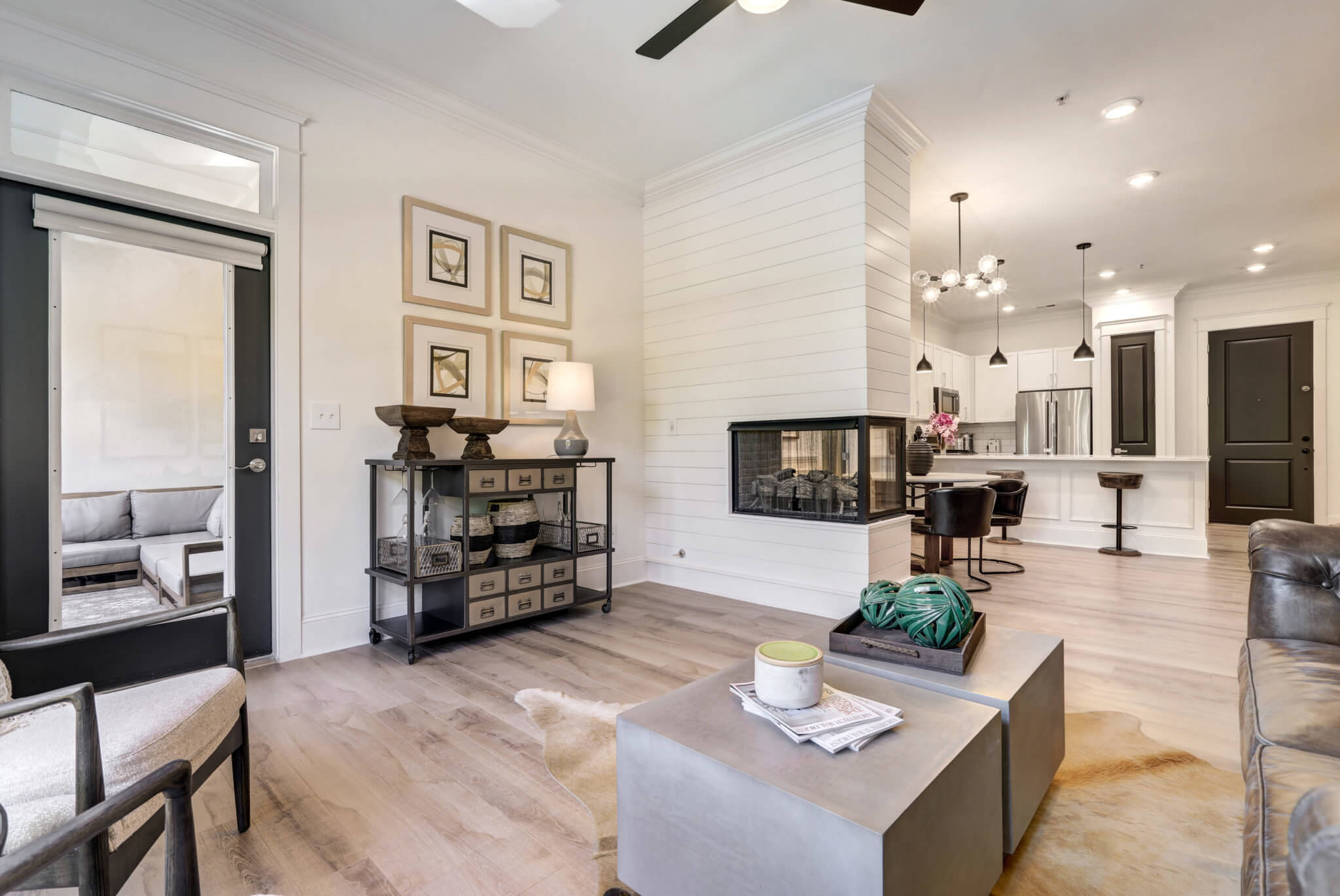
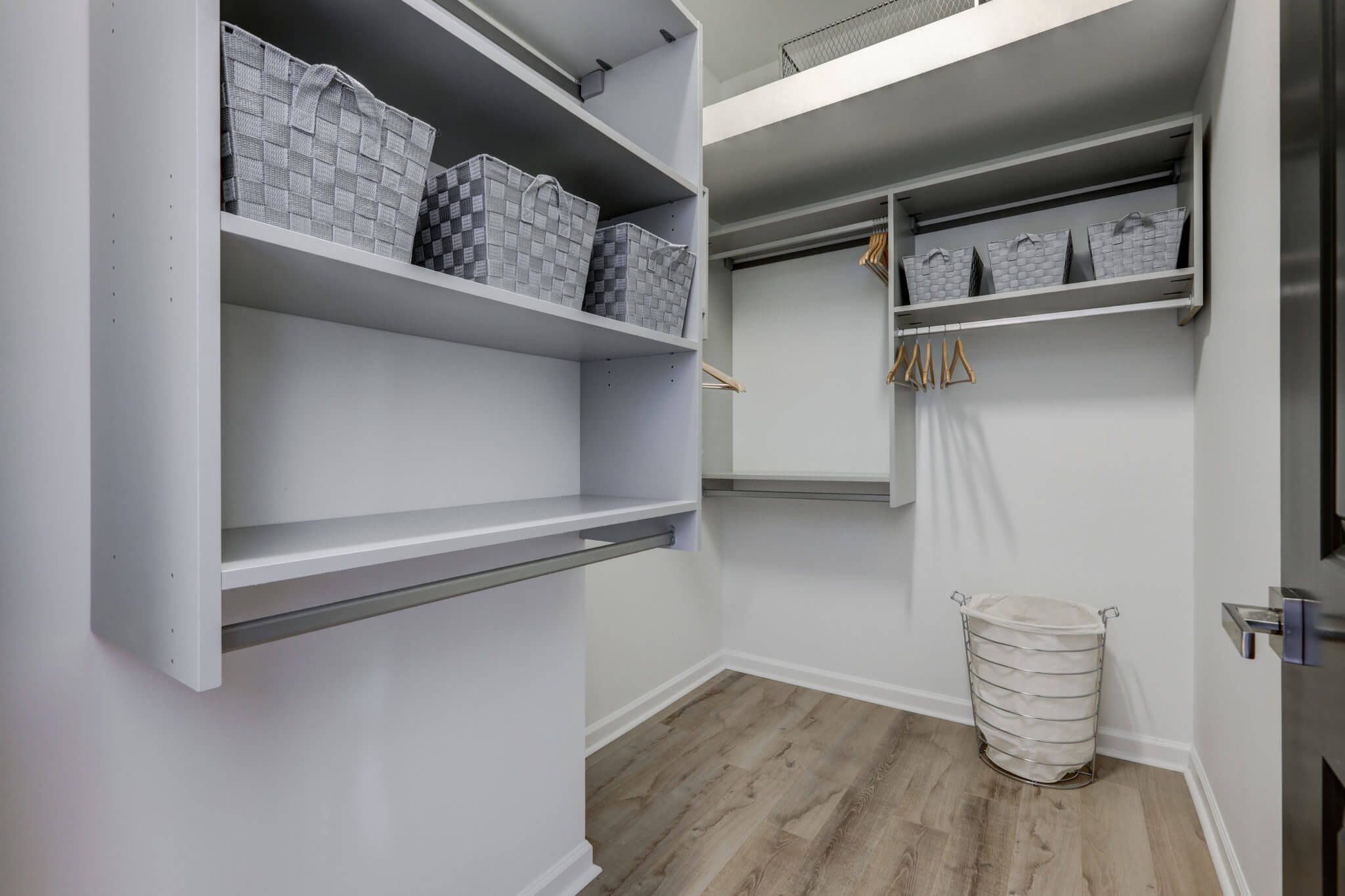 The homes are designed with your preferences in mind. With ample closet space and built in shelving, you can put your mind at ease that all things will have space and a place.
The homes are designed with your preferences in mind. With ample closet space and built in shelving, you can put your mind at ease that all things will have space and a place.
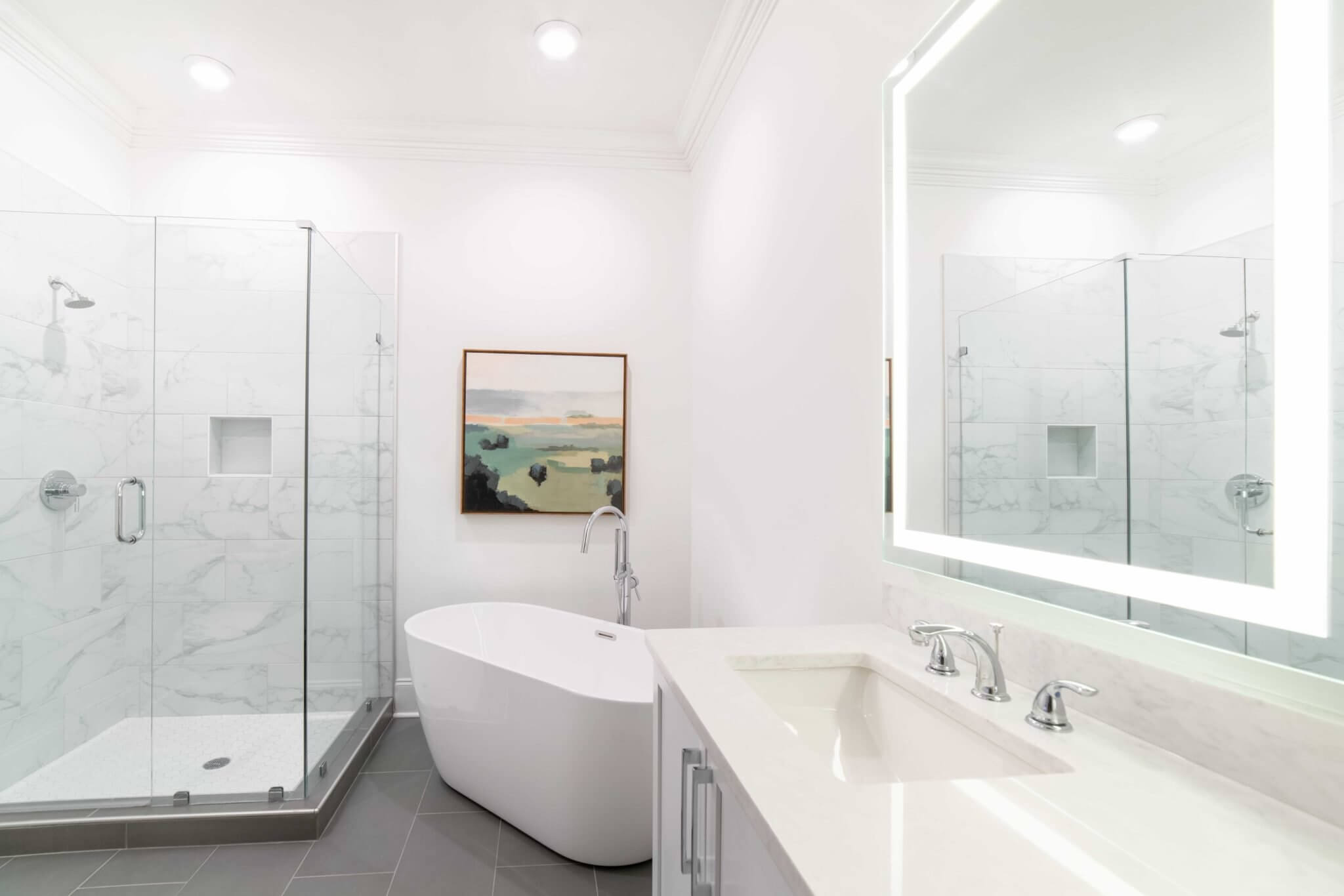 Whether you prefer a soaking tub or a spacious walk-in shower, this luxurious Master Bath has it all, including double back-lit LED mirrors.
Whether you prefer a soaking tub or a spacious walk-in shower, this luxurious Master Bath has it all, including double back-lit LED mirrors.
Harper on Piedmont
Imagine Life Like Never Before.
For more information regarding our current opportunities to #ownharper, contact us today.
*Source: FMLS 2019
The information provided is deemed reliable, but is not guaranteed.
